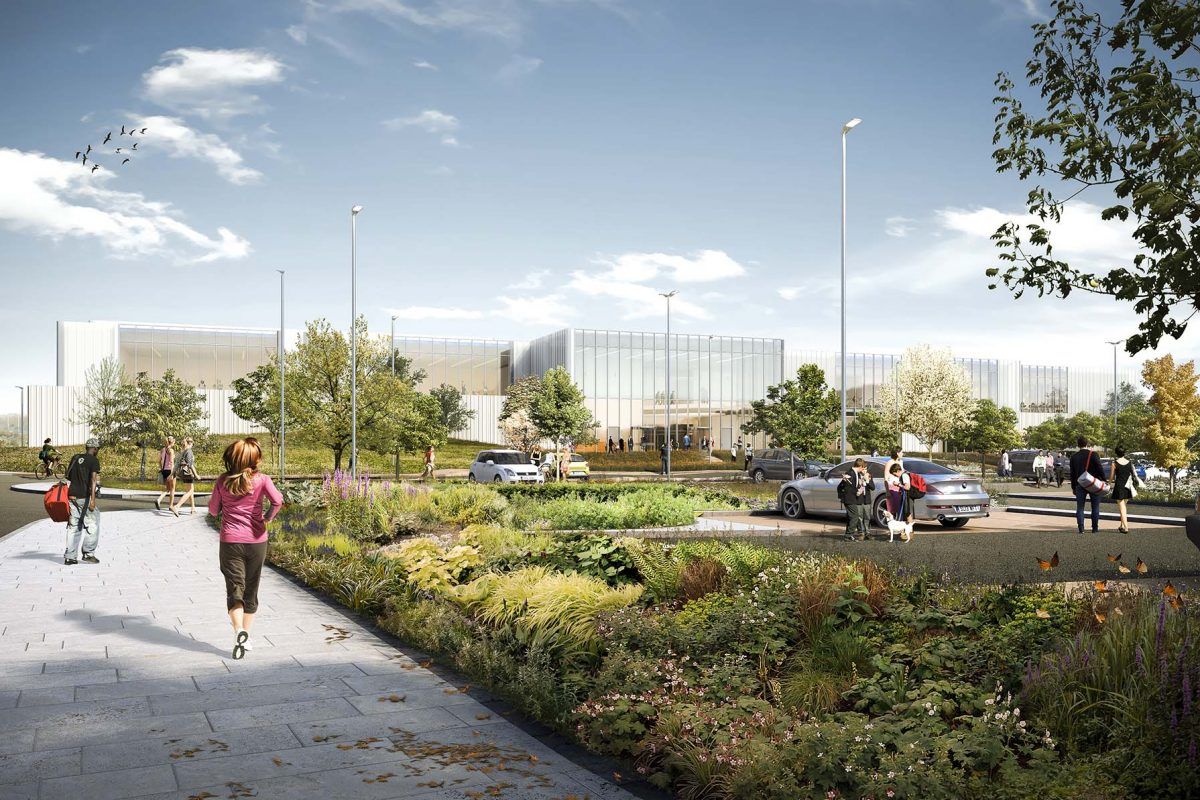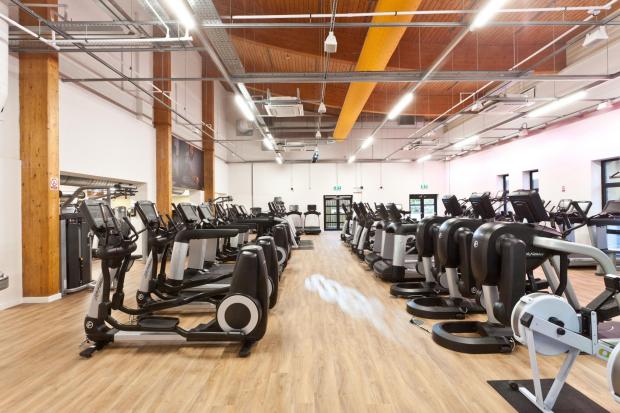
01202 600 900
enquiries@gapltd.net
All | Apartments | Bespoke Homes | Commercial | Education | Healthcare | Heritage | Housing | Public
Bourne Valley Community Hub, Poole
GAP Ltd have worked closely with Footprint Architects to deliver the design for a new Community Hub to serve the Bourne Valley region. The project is funded by donations to the Poole Communities Trust, a registered charity who aim to help disadvantaged neighbourhoods in the area. The project includes a new nursery setting alongside a larger youth centre building providing leisure and catering facilities.
Imagery courtesy of Footprint Architects
Winchester Sports & Leisure Centre, Winchester
As part of our ongoing work for Willmott Dixon Construction, GAP has provided extensive temporary works design services for the new Sports and Leisure complex being undertaken by Winchester City Council. Through close coordination with the various subcontractors (including Blanchard Wells and Snashall Steel Fabrications) we have managed to facilitate concurrent plant for multiple trades, increasing programme efficiency for the client.
Tomorrow's Museum for Dorset, Dorchester
GAP Ltd worked with Acheson Construction throughout all phases of this project, which progressed from the initial demolition stages all the way through to creating a new exhibition space and feature atrium. Our early input allowed the site preparation work to be coordinated with the conservation and archaeological investigations, which proved invaluable during the discovery of Roman artefacts from the 2nd/3rd century. GAP then subsequently took the project through to practical completion, with complex analysis and RC detailing of the concrete frame and support to the contractor throughout construction.
Littledown Leisure Centre, Bournemouth
Littledown Centre, Bournemouth has been refurbished and renovated without closing the centre, which currently attracts 1.2m visitors a year. The 10-month project was completed over seven phases with the Littledown Centre remaining open throughout.
The work included building a 320sqm single-storey gym extension at the back of the centre car park. It consisted of a steel frame and brick-block infill panels to match the existing building and deigned to cater for another level in the future if required.. Structural beams were produced to match the appearance of the existing structure. All Designed by GAP Ltd.
Phase one of work on the existing gym involved stripping out the existing ceilings to create higher ceilings; forming openings in the existing walls to create an open plan feel; and installing steelwork to support the walls.
St Johns Sport's Hall, Woking
Full structural Design of a new Sports Hall and Ancillary Building for St. John’s The Baptist School, Woking. The two buildings are linked by a single storey covered area.
The Sport Hall is a 7.8m tall steel frame. The steel trusses were designed by GAP Ltd and are 28m wide and are required to cater for suspended, retractable basketball hoops and boards, full height cricket netting as well as the normal services but also a trampoline rope safety system. The hall walls had to be flush and flat with no internal projections to allow for balls to bounce off correctly. At the rear of the building a first floor was created to cater for the new plant area to service this and the new ancillary building. The roof has a bank of PV cells.
The Ancillary building is a two storey steel frame building, complying with the requirements of disproportionate collapse. this building has change rooms and class room on the ground floor and has on the first floor a fitness and Aerobics room. Compliance with sound, weight impact as well as vibration and natural frequency of the building were carried out successfully in accordance with the client’s requirements.
Viking Long House,
Cranborne, Dorset
Alderholt Chapel, Alderholt
Bobby and Co, Bournemouth
GAP continues to provide structural engineering services on the multi-phased redevelopment of the former Debenhams building on Bournemouth square. Under the original 1915 branding of Bobby and Co, the building has already been partially reopened in the Summer of 2021, with a beauty hall, food court, art gallery, microbrewery and ice cream parlous planned in the future stages of works.
The project is the latest in a long line of GAP reinvigorating existing local buildings, with our recent involvement in additional storeys to buildings on Christchurch Road and Holdenhurst Road. The strong design team and visionary client on this particular scheme mean that this landmark development will be a success.







