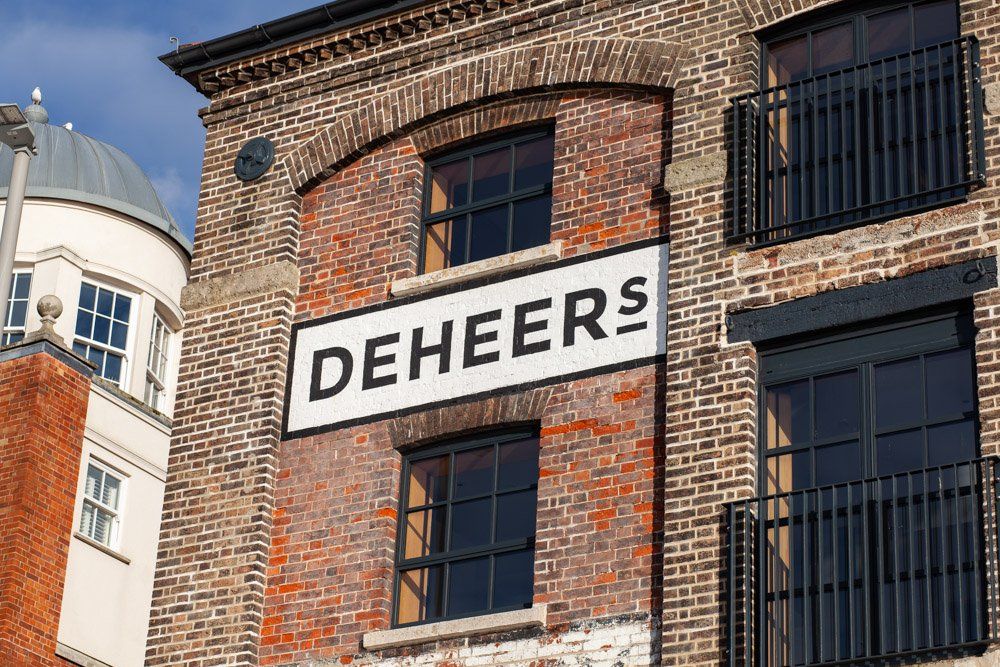
01202 600 900
enquiries@gapltd.net
All | Apartments | Bespoke Homes | Commercial | Education | Healthcare | Heritage | Housing | Public
The Dorchester Brewery, Dorchester
GAP Ltd is providing multi-stage input on the extensive refurbishment and façade retention of the existing Eldridge Pope Brewery. Built in 1880 and Grade II Listed, the building has been subject to an archive search, detailed structural condition survey, and schemed with the temporary stability/construction sequencing in mind.
Detailed design is currently underway.
The White Rooms, Salisbury
GAP Ltd has been working on this multi-phased project since 2016, which involves the sensitive refurbishment of Grade II* Listed brewery buildings dating back to the 15th Century. To the rear of the site, contemporary steel framed extensions have been carefully detailed to preserve the historic structure.
Deheers Warehouse, Weymouth, Dorset
Working closely with architects RB Studio, GAP Ltd has been involved in the pre-planning design, existing building condition survey and search for historic record drawings. Using the information gathered, GAP has managed to develop a scheme that retains the majority of the existing Grade II Listed warehouse floor plates (which would otherwise have been replaced) and are proposing to reinstate the historic structure to the remaining footprint. Construction is due to commence late 2019.
Tomorrow's Museum for Dorset, Dorchester
GAP Ltd worked with Acheson Construction throughout all phases of this project, which progressed from the initial demolition stages all the way through to creating a new exhibition space and feature atrium. Our early input allowed the site preparation work to be coordinated with the conservation and archaeological investigations, which proved invaluable during the discovery of Roman artefacts from the 2nd/3rd century. GAP then subsequently took the project through to practical completion, with complex analysis and RC detailing of the concrete frame and support to the contractor throughout construction.
Swanage Pier,
Swanage Dorset
Working with Greendale Construction, GAP Ltd are preparing the design for the extensive temporary works required for the refurbishment of this 190 year old building. Adjacent to the pier at Swanage, this old building with old salt baths and some areas of reed and plaster ceiling is being modernised as part of the Swanage Pier Trust’s restoration project, which will see the 190 year old building restored and turned into a new visitor centre and café.
The grade II listed Marine Villas is a Georgian villa which originally contained new, fashionable cold salt-water baths, but was soon converted into a private dwelling. The major restoration project has commenced which will undertake a general refurbishment of the existing two storey Marine Villas and alterations to the structure on both levels of the building which all need temporary supports and sequencing.
Working closely with the site team, GAP Ltd. attended site, discussed the sequencing of works and the temporary propping that was required to enable the works to be carried out safely and still be sympathetic to the building with consideration for the baths.







