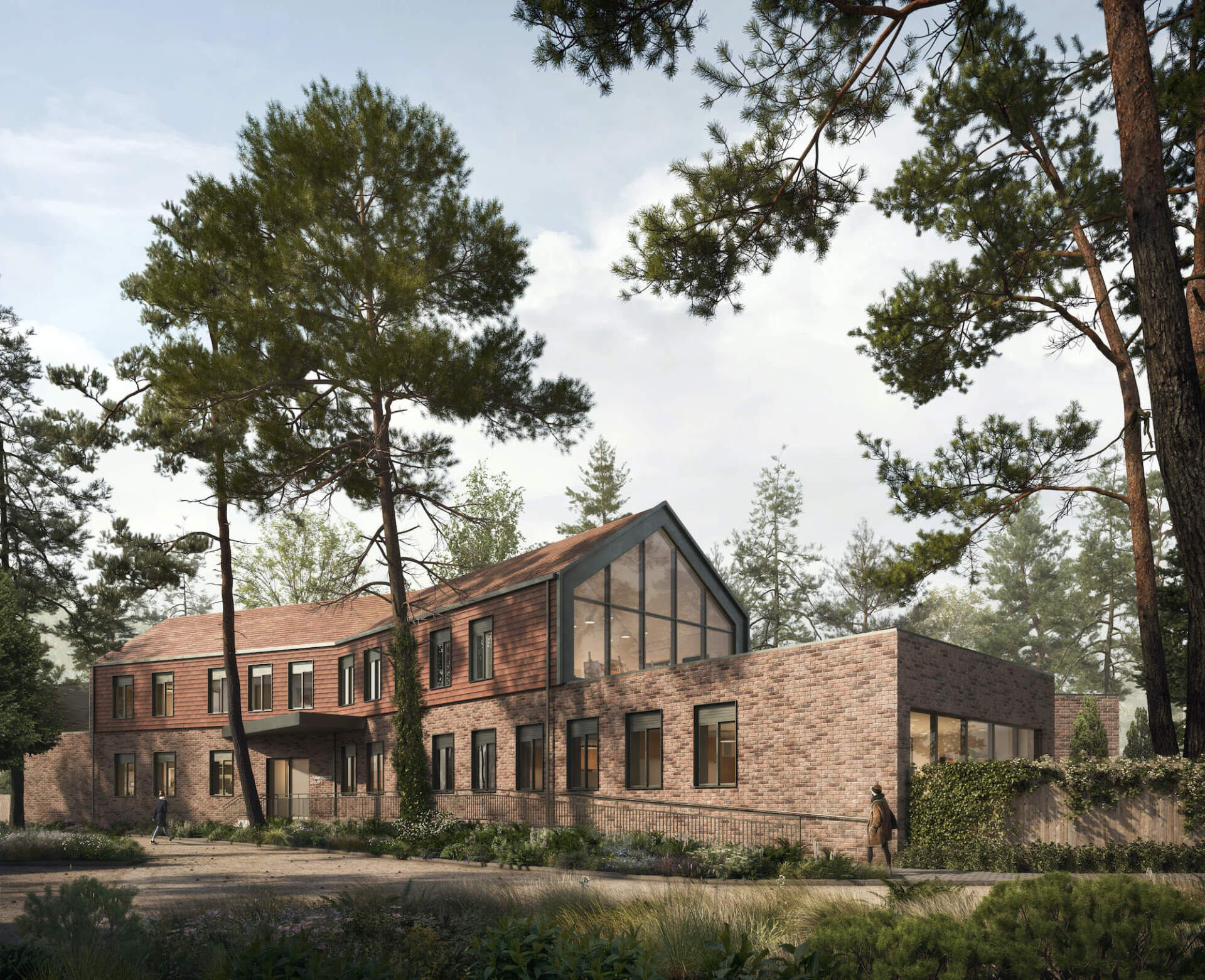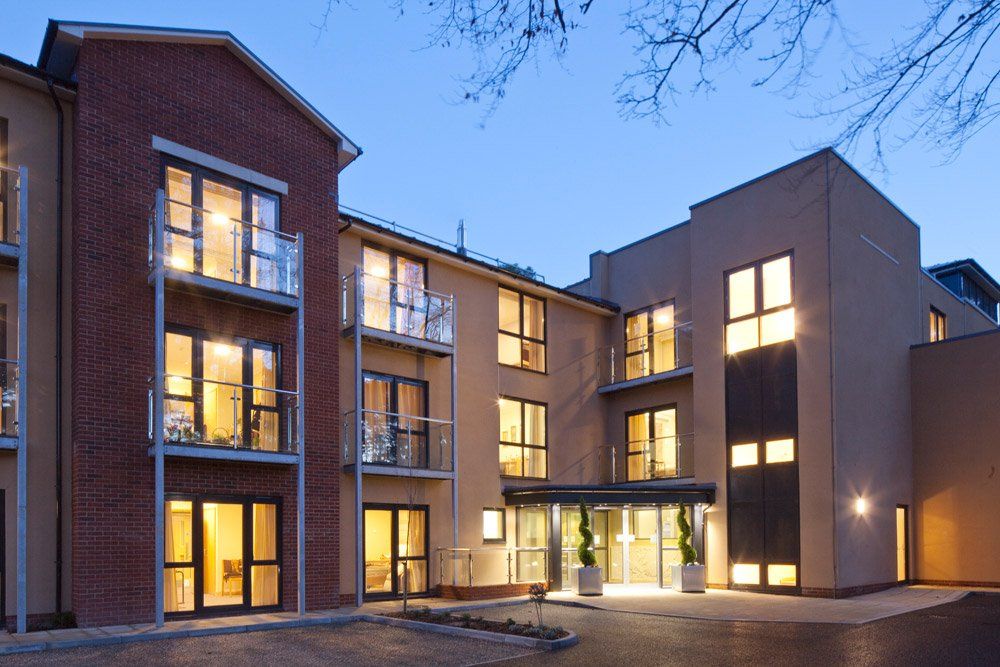
01202 600 900
enquiries@gapltd.net
All | Apartments | Bespoke Homes | Commercial | Education | Healthcare | Heritage | Housing | Public
Royal Bournemouth Community Hospital, Bournemouth
GAP Ltd is providing the civil and structural engineering work at the Orthopaedics, Eye Unit and Jigsaw Building entrance at the Royal Bournemouth Hospital, which commences the 1 February 2021.
These works are in preparation for start of construction for the new Maternity, Children’s, Emergency and Critical Care Centre (MCEC) building and will provide new facilities in the West Wing of the hospital during the construction period.
Bournemouth Hospital, Bournemouth
GAP Ltd provided the civil and structural engineering design of a new CT Scanner room to be added to The Royal Bournemouth Hospital. The site proved to be tight and complex, however GAP overcame these issues and worked to incorporate the existing services and drains.
GAP Ltd Director Jay comments “GAP is proud to work on projects such as this, to improve the care given to local, Dorset patients. The project provided challenges we were pleased to be able to accommodate.”
Content courtesy of mags4dorset.co.uk
Blandford Community Hospital, Dorset
Refurbishment of a section of the hospital to create an E.O.L. Unit.
The design had to incorporate bariatric patients and their respective lifting equipment.
Our design had to be flexible as the initial feasibility which was supported from the existing roof trusses structurally was not viable, an alternative which comprised of a light weight steel frame was adopted and successfully installed.
Nuffield Hospital, Bournemouth
Refurbishment and creation of a double recovery bedroom with disable access at this private hospital.
Changes to the existing structure included temporary works and supporting roof mechanical plant units to create the new rooms at the first floor.
Remedial work was also carried out to the existing structure where previous defects had not been addressed.
Yaffle Care Home,
Broadstone, Dorset
This forty-two bed care home is built over four floors; the development is a high quality traditional build.
Although some challenges were presented by the project, such as the topography of the site, and the need to construct large retaining walls in the basement area, these were effectively dealt with and completion was within the allotted eighteen month schedule.
All bedrooms are attractively furnished with facilities and ceiling hoists to assist with the safe and comfortable movement of less mobile residents.
Poole Hospital, Poole
GAP Ltd has been the preferred Structural Engineer for the hospital for several years, working on several arears of the main hospital and maternity building.
Projects such as designing of the new emergency departure extension through to new x-ray equipment support, new cardiology extension and the multi million pound refurbishment of the maternity building. Several extensions over the years and detailed knowledge of the structure and the many basements, sub-basement and new build over have been useful from preparing feasibilities to full design and also repairs.
Ladybird Unit Extension
This development forms an extension too the Ladybird Unit providing a breast screening facility.
The extension was formed using a steel frame, independent of the existing building. The foundations were carefully located between a large quantity of services requiring accurate location surveys. The new stair tower has been designed to serve a future third level.
Christchurch Hospital, Christchurch
Work recently completed on the new main entrance, which lies on the intersection of the new and existing hospital and over the footprint of a demolished two storey masonry building.
Existing and new drains and services were incorporated into the design of the new single storey steel framed building. We reused as much of the existing foundations, where possible, and upgraded the existing concrete floor slab to which the new building slab abutted and joined.
The building shape with is curved, complex geometry, successfully married into the existing and new structures. Full height glazing was used as the façade of the new and was connected to the steel frame.
At the intersection of the buildings, additional details and procedures to ensure safe connectivity between the three buildings had to be carefully managed.
New roads, parking bays, below ground drainage and hard landscaping had to be designed taking into account the existing design and new design over the footprint of a demolished two storey building.
Archbishop Wake,
Blandford, Dorset
The building was constructed with a tiled trussed roof, precast concrete floors at all levels generally supported on load bearing masonry and steel frames.
Due to the internal ground floor in the communal areas, it was necessary to introduce a steel framed structure to provide a transfer slab at first floor level.
The three storey building recently completed offers living facilities for people with social and speech needs. Arrangement at first floor level.
Other structural challenges that had to be overcome included constructing the building adjacent an old railway line embankment as well as accommodating the below ground drainage within a congested foundation layout.
Eating Disorder Unit, St Anns Hospital
GAP has been working with Medical Architecture on the design of a new Eating Disorders Unit at St Ann's Hospital, Poole. The construction will be a steel-framed structure with a concrete-filled metal deck at the first-floor level to accommodate staff offices, therapy rooms and a multipurpose space.
The ground floor, which will house service user bedrooms and clinics, will be constructed using a piled raft solution. Due to existing trees and root protection requirements, the piled raft will be cast above ground level to allow surface water to reach root networks and maintain the remaining trees via a surface water irrigation system.







