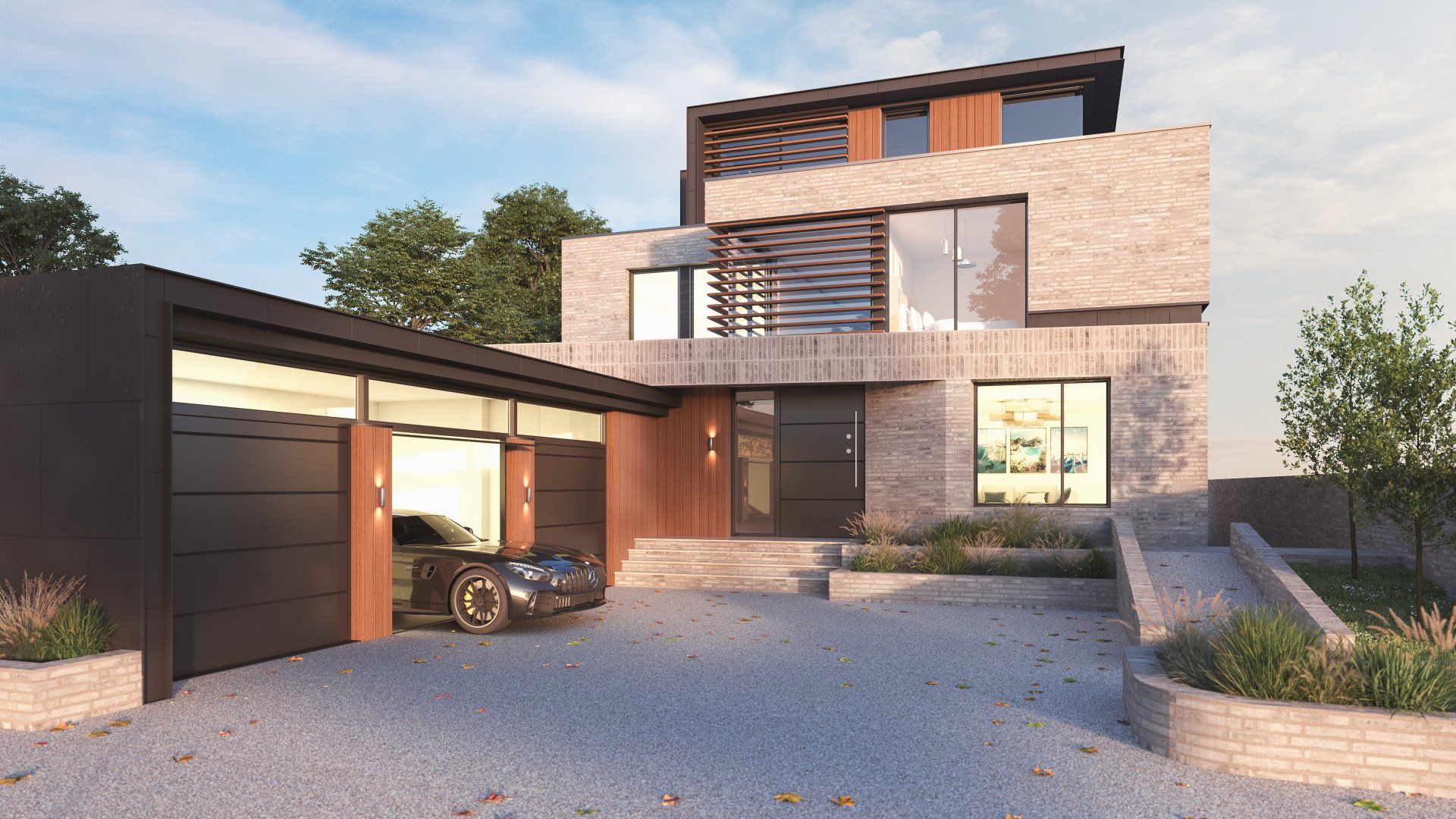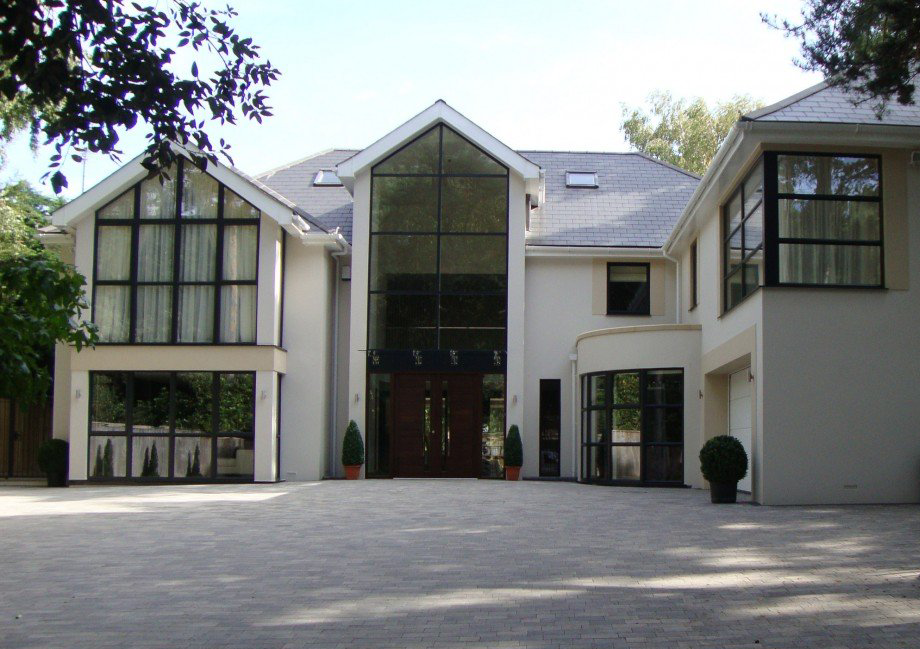
01202 600 900
enquiries@gapltd.net
All | Apartments | Bespoke Homes | Commercial | Education | Healthcare | Heritage | Housing | Public
Dorset Lake Avenue, Lilliput
GAP Ltd is providing structural and civil engineering design for this traditional style residential property backing on to Poole Harbour. Working closely with ARC Architects, the basement excavation and groundworks have been coordinated with party wall considerations to improve buildability and reduce costs to the client. Above ground, steel framing has been utilised to the rear of the property to create large open-plan living spaces, with more economical load-bearing masonry to the remainder of the footprint.
Detailed design is currently being undertaken.
La Serena, Canford Cliffs
Recently completed, a contemporary luxury four bedroom residence, set in a private peaceful setting adjoining the renowned Parkstone Golf Course. Extensive glazing floods the open plan double height volume living areas and extends the boundaries of space, both inside the house and within the environment. The house boasts three levels, with a spectacular entertainment terrace, frameless glass balconies overlook the elevated views of the surrounding golf course. David James Architects & Partners Ltd undertook the design & planning, technical design, interior design and project management for this site.
La Serena has been shortlisted at the 2018 International Design & Architecture Awards, for the Residential £2.5- 5 million (property by value) Award, and was also Highly Commended as Single Unit Development of the Year, for developers Belhaven Homes, at the Premier Guarantee Awards 2017.
Old Coastguard Road, Sandbanks
Working alongside ARC Architects, GAP Ltd is providing structural and civil engineering services for this exciting new residential property on the Sandbanks peninsula. This habourside scheme incorporates a basement swimming pool and gym beneath the contemporary glazed superstructure, requiring secant piling to permit excavation below the groundwater table.
Detailed design is currently underway to allow the project to commence on site.
Chaddesley Glen, Poole
This striking residential project by UX Architects and Beam Contracting boasts stunning views over Poole Harbour and Brownsea Island, with GAP Ltd providing structural and civil engineering services. Cut into a severely sloping site, the approach taken to groundworks and retaining structures has simplified the superstructure build considerably. The superstructure comprises traditional load-bearing masonry, with isolated steel framing for the glazed elevations and feature cladding panels.
Detailed design is complete, with the project currently on site.
Martello Road South, Branksome Park
Stunning four double bedroom residence set in Branksome Park, Poole. This luxurious home has been designed to take full advantage of the south facing rear garden with the use of extensive floor to ceiling glazing to the rear of the property. The ample terrace, that almost encompasses the ground floor, allows for in / out living in this spectacular sylvan setting.
The design is traditional with a contemporary edge, with clean lines, a pitched roof, and contemporary materials that are subtle and from a muted palate. The perceived height and massing of the dwelling was carefully considered during the design process, resulting in the house appearing as a two storey property from the front.
David James Architects undertook the design & planning, technical design, interior design and project management for this site.
Images courtesy of Luxury & Prestige Realty.
12/12a Lagoon Road,
Poole, Dorset
Completed 2012, this project consists of three detached three storey properties which back onto the waterfront in Poole bay.
The house is generally consists of masonry construction with precast concrete floors. Steelwork framing has been used at ground floor level to provide a clear span, open living are and to achieve the large areas of glazing facing the sea.
Insitu reinforced concrete was introduced where necessary to form the feature curved staircases and landing slabs.
The foundations were piled due to the poor ground conditions adjacent the bay. Insitu RC ground beams were installed between piles to support the superstructure.
The sea wall was also partially replaced with a simple scheme of stone gabions on a ‘reno mattress’. This solution was environmentally friendly to the sea bed and hence approved by the Environment Agency and Harbour Commissioners.
8 Bingham Avenue,
Poole, Dorset
Completed 2011, This three-storey luxury house by David James Architects and Partners Ltd has rooms formed in the roof structure and an external swimming pool at the rear of the property.
The building is generally of masonry construction with engineered timber joist floors. Steelwork has been used to enhance the structure where necessary to achieve the large open areas and the expanse of glazing and help frame the room in roof construction.
The main feature staircase is curved with the treads cantilevering off the side wall giving them the impression that they are floating
5 Bingham Avenue,
Poole, Dorset
Completed 2012, this two-storey luxury house by David James Architects & Partners Ltd has an internal swimming pool at the rear of the property.
The building is generally of masonry construction with precast concrete floors. Steelwork has been used to enhance the structure where necessary to achieve the large open areas and the expanse of glazing. The swimming pool and the surrounding floor slab have been formed using waterproof reinforced insitu concrete including recesses for a built in pool cover. There is a partial basement plant room under the swimming pool also formed in insitu reinforced concrete. There is a feature lift shaft in the building which has a glass facade to two sides and hence has insitu RC walls to the remaining sides.
2 Minterne Road, Poole, Dorset
Completed in late 2013, this luxury house by David James Architects & Partners Ltd is four-storeys high including a partial basement. The building is a hybrid of masonry and steel frame construction with precast concrete floors. Insitu reinforced concrete was introduced where necessary to form a transfer slab over the garage and the featured curved staircase and landing slabs.
The cantilever balconies have been formed using a steel skeleton in-filled with timber. The basement structure was formed using a reinforced concrete cavity masonry retaining walls, traditionally tanked. The retaining wall sprung from an insitu RC ground slab on traditional foundations.
Panorama Road,
Sandbanks, Poole
The project which is located in a prime position on the Sandbanks peninsular offers two semi-detached properties. The four storey properties with intricate architecture details, has required significant structural input including curved featured staircases and cantilever balconies to the rear of the property to provide views across to poole.







