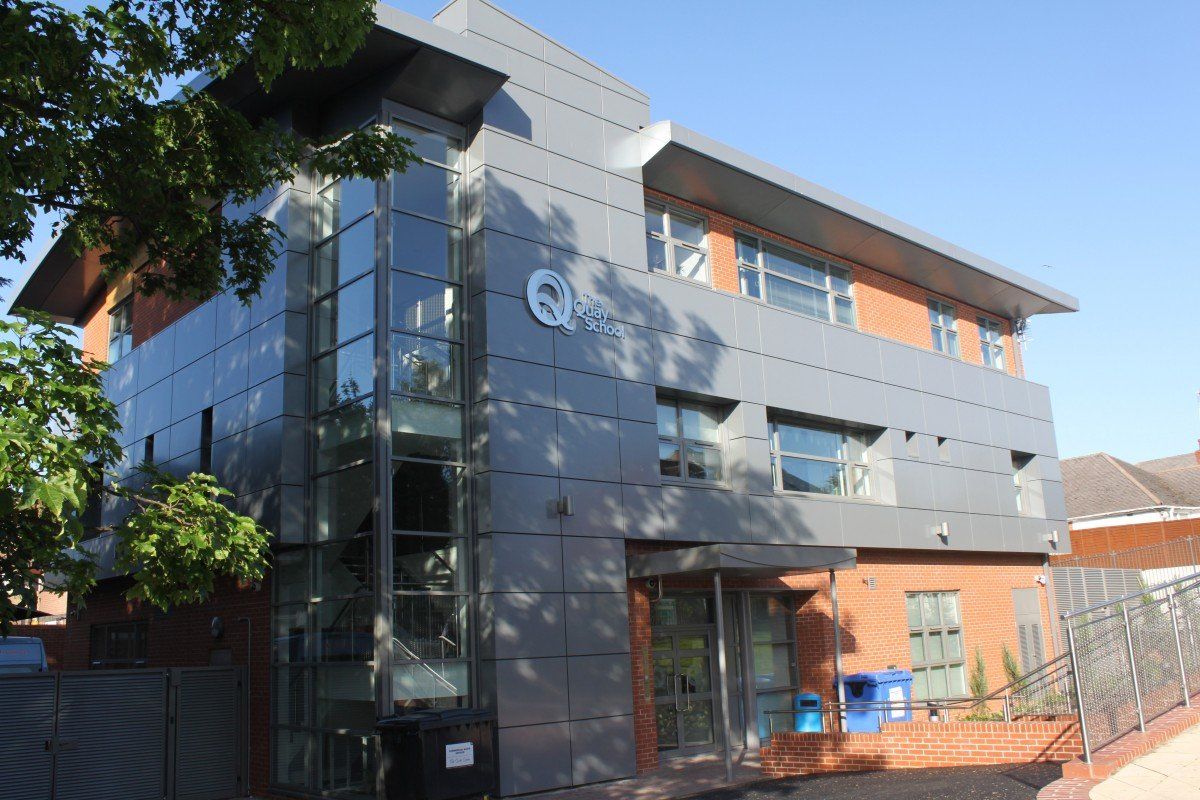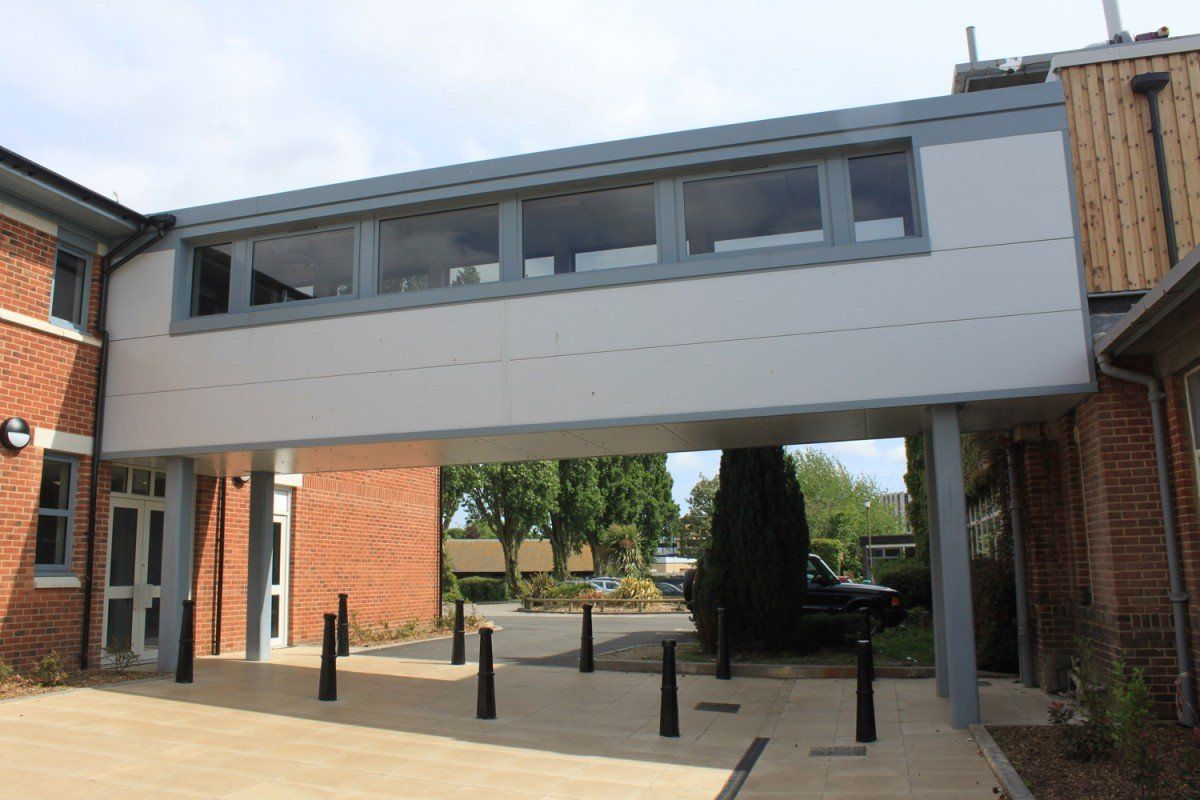
01202 600 900
enquiries@gapltd.net
All | Apartments | Bespoke Homes | Commercial | Education | Healthcare | Heritage | Housing | Public
Beaucroft College, Wimbourne, Dorset
Situated in Wimborne, Dorset, Beaucroft College, originally constructed in 1902, was granted approval for a significant expansion and renovation project.
In 2021, approval was granted for the expansion onto the site of Wimborne First School. This expansion includes retrofitting and upgrading three existing buildings to meet current building regulation standards. The project, funded with from the government SALIX fund, aims to create an optimal learning environment for Special Educational Needs and Disabilities (SEND) children in Dorset County.
The primary focus of the project was to enhance the educational experience for SEND children while also improving the sustainability of the site and reducing CO2 emissions throughout the site. Godsell Arnold Partnership Ltd had been tasked with providing structural and civil engineering design for both the changes throughout all the building as well the new modular building.
Key improvements include enhancing building fabric with internal insulation for external walls and roofs, introducing rooflights in existing buildings to maximize natural daylight in each classroom, and incorporating renewable energy sources through the installation of solar panels. The is also a new learning up added to the site as well as additional robust playground equipment suitable for SEND. Improvement in the below ground drainage was a key element to the project as well as construction details for the new external hard landscaping.
This investment underscores a commitment to both educational excellence and environmental sustainability, positioning Beaucroft College as a leading institution in meeting the needs of SEND children in the region.
Dorset Museum,
Dorchester, Dorset
GAP Ltd worked with Acheson Construction during the 1st phase of the demolition and temporary work design for the preparation of the site to allow both conservation and archaeological investigation to be carried out prior to the commencement of the new main build. Whilst on site Roman Artefacts from the 2nd/3rd century were uncovered. GAP have subsequently taken the project through to RIBA Stage 5, with complex analysis and RC detailing of the concrete frame.
**UPDATE 25/01/2021**
Dorset County Museum has a fantastic new atrium and the development continues at a good pace for its upcoming completion.
The beautiful new atrium has a unique feature of Tomorrow’s Museum for Dorset with its bespoke concrete staircase showcasing oak handrails and matching door and window surrounds.
The Fordington Mosaic, which was discovered in 1927 with the help of Thomas Hardy, has been fitted to the main wall adding another fantastic focal point to this fabulous area.
St Johns Sport's Hall, Woking
Full structural Design of a new Sports Hall and Ancillary Building for St. John’s The Baptist School, Woking. The two buildings are linked by a single storey covered area.
The Sport Hall is a 7.8m tall steel frame. The steel trusses were designed by GAP Ltd and are 28m wide and are required to cater for suspended, retractable basketball hoops and boards, full height cricket netting as well as the normal services but also a trampoline rope safety system. The hall walls had to be flush and flat with no internal projections to allow for balls to bounce off correctly. At the rear of the building a first floor was created to cater for the new plant area to service this and the new ancillary building. The roof has a bank of PV cells.
The Ancillary building is a two storey steel frame building, complying with the requirements of disproportionate collapse. this building has change rooms and class room on the ground floor and has on the first floor a fitness and Aerobics room. Compliance with sound, weight impact as well as vibration and natural frequency of the building were carried out successfully in accordance with the client’s requirements.
Poole Learning Support Centre, Poole, Dorset
Proposed three storey school building set on a terraced site. The building is to be steel framed with precast concrete widespan floor systems.
The structural brief includes initial investigation works on the site to obtain information on contamination, existing retaining walls and ascertain the location of the mains sewers, attending feasibility workshops, preparation of Tender Drawings and full design and detailing for construction purposes. Site inspections during construction are also required.
The Civils brief is to design all new below ground drainage and the connections to the existing mains sewer.
The Client requires the building to be constructed to the BREEAM standard of Very Good Quality.
Poole High School,
Poole, Dorset
Science Block: New two storey science extension block to the existing structure. Diversion of main gas main and existing live sewers was part of the contract. The client wanted the structural format as previous but with the structure now being a class 2B structure the masonry had to adjust to include reinforcement within the masonry and new tying details between the masonry and precast concrete unites in order to comply with the “new” regulations.
Arts Block: New steel framed Arts building. The structure is a braced box on strip foundations. A mezzanine floor are part of the the building with a high level northern light added to the complexity of the stability of the structure.
A new adjoining corridor allowed the new building to the existing meant a partial demolition of the existing structure to allow free flowing access between the buildings.
Viking Long House,
Cranborne, Dorset
Rosewood School, Southampton
Built on the footprint of a coach yard, this £4 million pound single storey steel framed SEN school has been designed for the children and their specialist needs in mind. A large single storey flat roof with a central raised glazed area has been designed for thermal efficiency and also to cater for the requirement of medical hoists to be used throughout the school. Large glazed elevations within the classrooms allow these children visual stimuli to the external environment. Specialist areas to recharge mobility vehicles were incorporated into the design as well as solar panels on the roof.
A Steel frame was utilised to support the precast concrete slab roof. The frame was supported on a series of concrete ring beams which in turn were supported on Circular Helical Displacement piles thus reducing the need to remove spoil from site from the old coach yard.
Canford School
Since 2019, GAP has been supporting architects Williams Lester with the recent successful planning application for the latest phase of potential development at Canford School to improve the facilities application for the Sixth Form provision within a refurbished 1930's building immediately adjacent to the Grade 1 listed Manor house. Our input on structural and civil engineering has been pivotal in the initial logistics planning and VE exercises, resulting in efficient and integrated layouts that reflect the curtilage of the historic school and retain key features of the existing structure. The design team is currently in the final phases of RIBA Stage 3.







